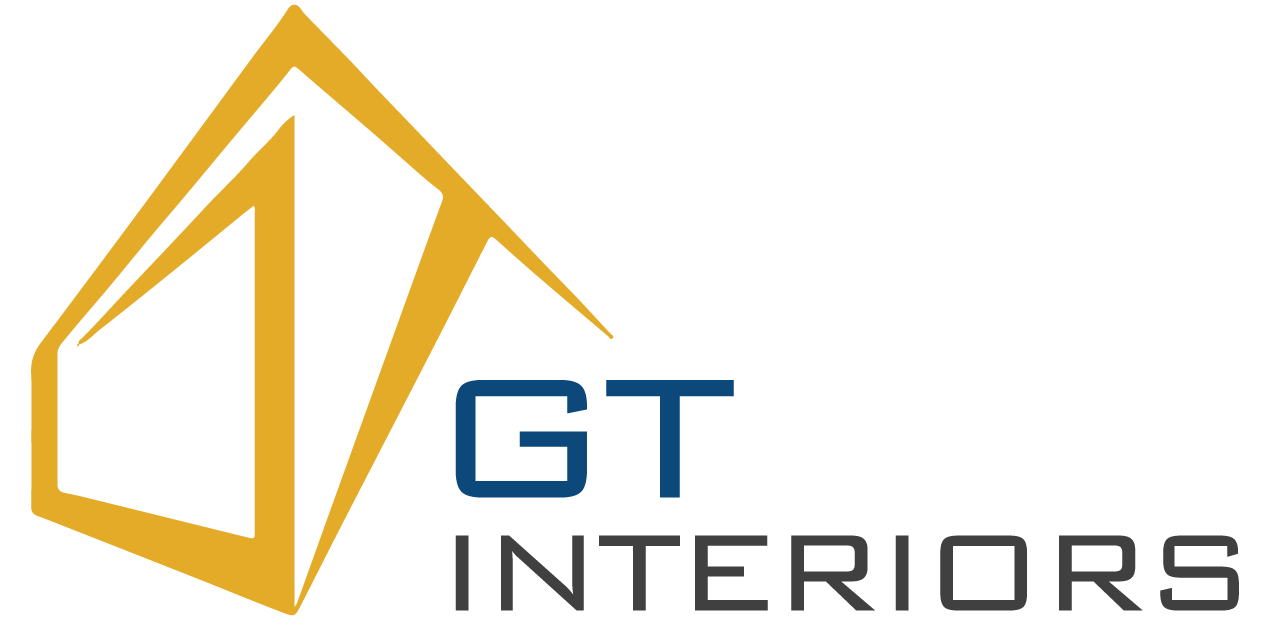The expertise that office interior fit-out companies bring to the table can help you create the right vibe for your space. GT Interiors make an otherwise space habitable by incorporating various elements that bring life to the zone. However, office interior design is a broad field with much to cover. This is the guide for contacting an interior fit-out company in UAE.
What precisely is an interior fit-out?
Interior design is all about preparing a space for occupation. The term primarily refers to commercial spaces. As a result, the term “office interior fit outs” is commonly used to describe the process. Furthermore, office furniture, fabric, cladding, lift shafts, electrical works, partitions, flooring, and ceilings will be included in an office interior fit-out.
Everything else, in general, adds life to space. Once the structure is complete, it is the responsibility of office interior design firms to make the space livable.
What are the various types of interior design?
Here are the various types of interior design.
- Shell and Core Fittings A Shell and Core fit-out are required when the office structure is complete but lacks power, lighting, heating, plumbing, and interior walls.
- Cat A fit out- Categorization Installing electrical outlets, technology, ceilings, air conditioning, fire systems, raised floors, and other amenities that make the space usable is part of a fit-out.
- Cat B fit-out The category B fit-out confuses the renovation process. Personalizing and adding partition walls, office spaces, standard rooms, kitchens, reception areas, and furniture are all part of it. The category B office interior fit-out personalizes the space for the occupant.
What precisely is interior furnishing?
Interior furnishing refers to fixtures that aid in the use of a building. These temporary or semipermanent additions can be removed as needed. Interior furnishing includes furniture, flooring, paint, and other decorative elements.
The most difficult challenges encountered during the interior design
Budgeting
Spend time with your interior design firms to determine the exact amount needed. You can secure a small payment window that will make the fit-out process less stressful and more seamless.
Procurement Planning
Top interior fit-out company attempts to complete their tasks with the assistance of numerous other establishments. Obtaining materials at the right time is critical for on-time delivery. As a result, working with the right contractors is critical to ensure you receive the necessary materials on time.
The scope of the redesign
Various changes may occur during and after the execution period for each project. Interior design firms must be able to manage changes as they arise. The budget, deadline, and schedule will change; contractors must keep this in mind before beginning interior fit-outs.
Timely scheduling
Most of the time, the estimated and actual handover dates differ, which irritates both the client and the contractor. To avoid this situation, show the client the detailed work process and track daily progress. This way, the delivery time will not change, and if there is a slight difference, the client will understand why.
The overall scope of work, on the other hand, generally follows the key phases listed below to form the overall construction process:
Approvals from Authorities
Before any construction project can begin, the necessary construction permits must be obtained from the appropriate local authority departments. This is where the previously mentioned construction documents come into play to demonstrate scope, elevations, and material schedules. Other required documents may include:
- A letter of approval from the developer.
- A letter of approval from the unit owner/landlord.
- A copy of the title deed/contract agreement.
- A copy of the tenancy contract.
- A letter of appointment from the fit-out contractor.
- Contractor documents.
Mobilization of the Site
The steps required to begin work on site are referred to as mobilization. The contractor has been chosen, and the local municipality has approved the construction documents. The following step entails the detailed preparatory work and operations required to transport personnel, equipment, supplies, and incidentals to the project site.
Demolition Services
Once the contractor arrives on-site, demolition work will be completed first. Demolition is removing an existing structure that is no longer needed as part of the new interior fit-out. This can include removing any existing mechanical and electrical works, interior fit out and joinery.
Certificates of Completion
Once the full interior fit-out services are completed, the interior fit-out company or the client must request a complete inspection to obtain the necessary completion certificates to open/use the space. The completion certificate attests that the project was built following the applicable building guidelines and local regulations.
Why is GT Interior the best?
GT Interiors provides complete interior design services for your commercial space. As an industry or field leader, we provide our customers with decades of experience planning interior-fit-out projects, engineering procurement contracts, and project management consulting. We will work with you to determine your project details, design, style, budget, and timeframe to create a plan and design that is unique to you. Our top interior fitout service is for anyone who wants to create amazing spaces. We strive to create an amazing atmosphere and the perfect space for each customer.

